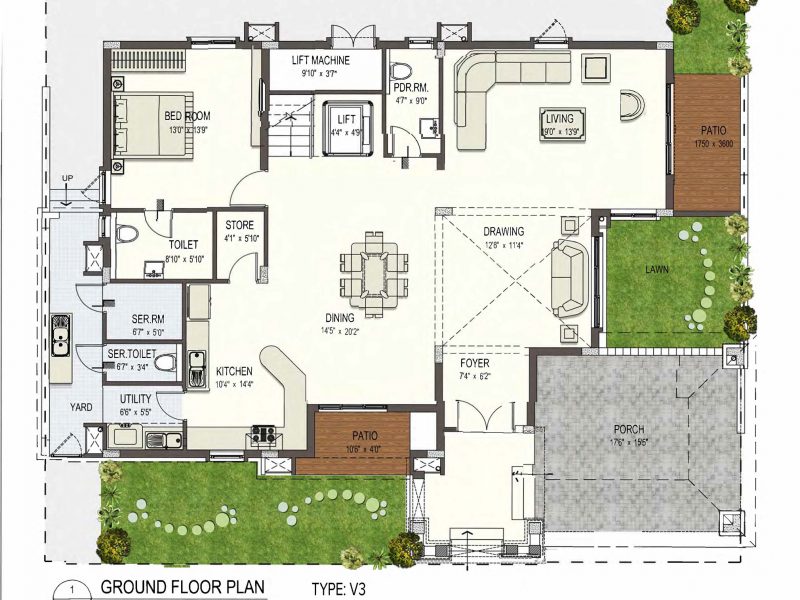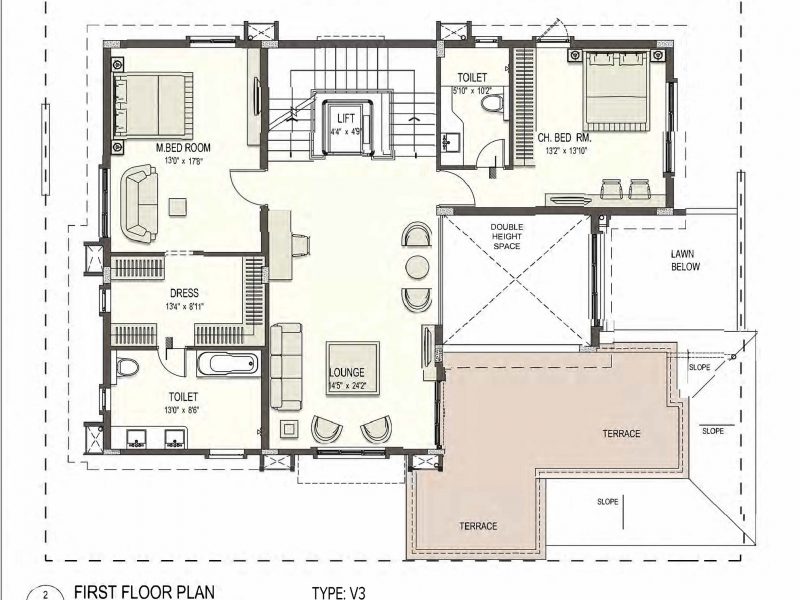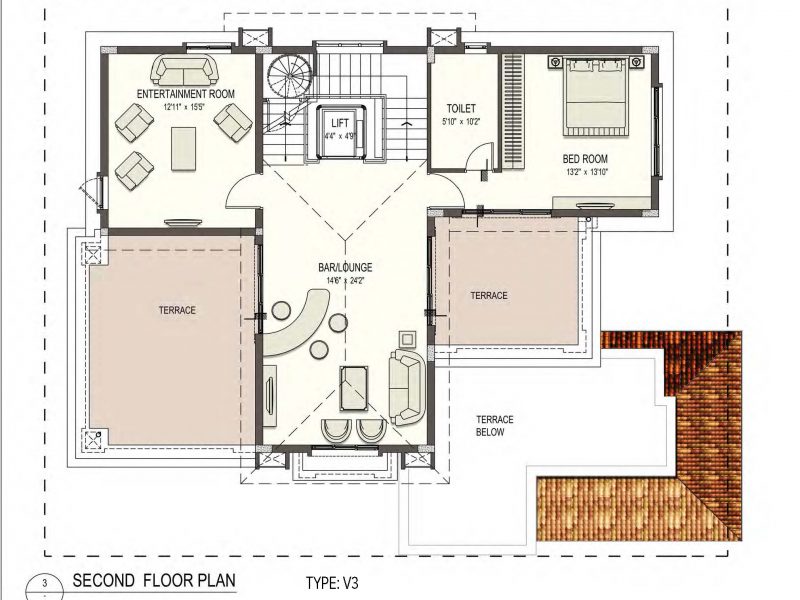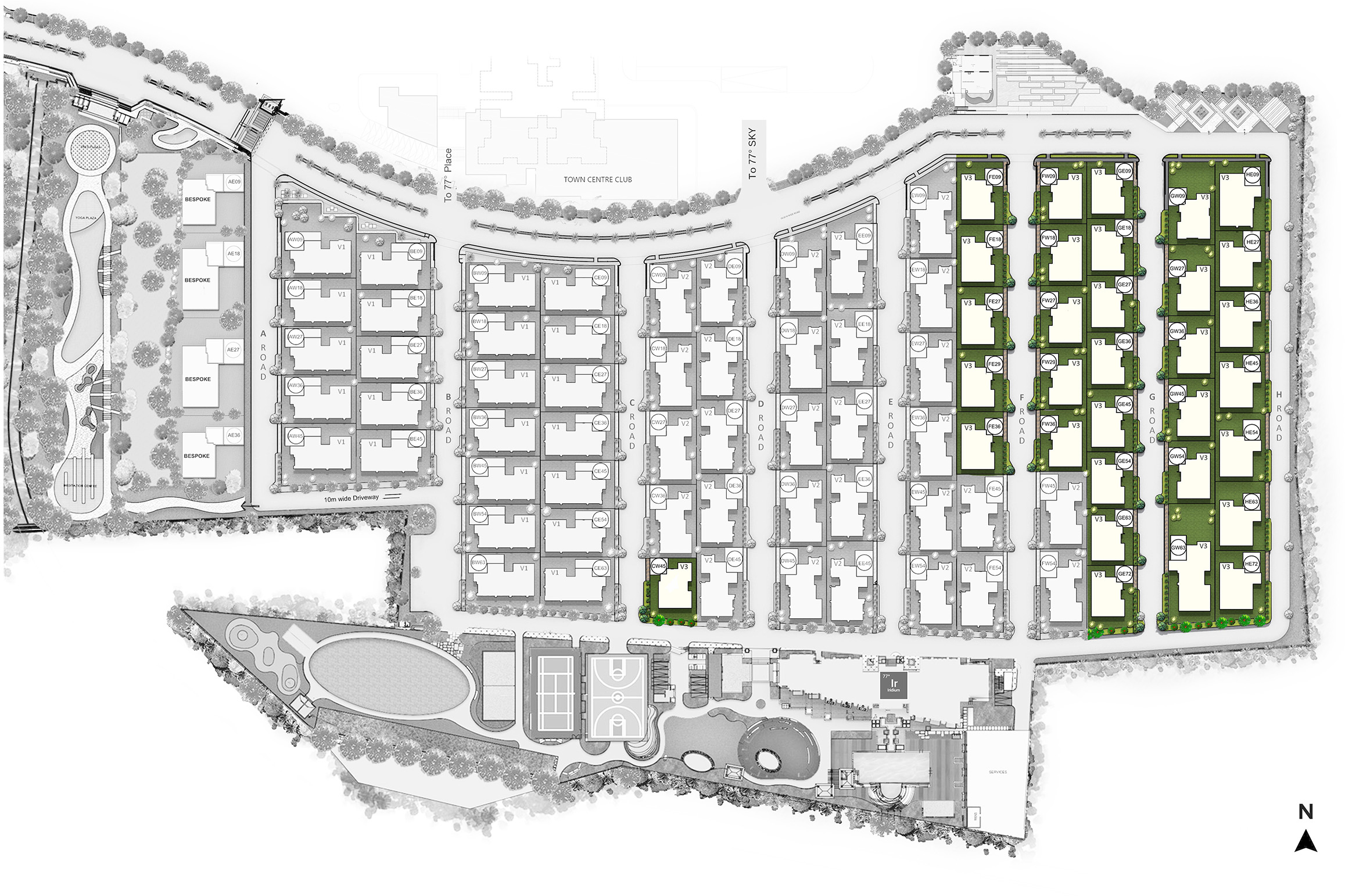
V3
Villa V1 is 50/80 plot with 50ft being width and 80ft depth.
Ground plus 2 is the structure with 4 BKH a Home Theatre, Gym and an option to have a private lap pool on the terrace. These villas also come with multiple living and garden spaces.
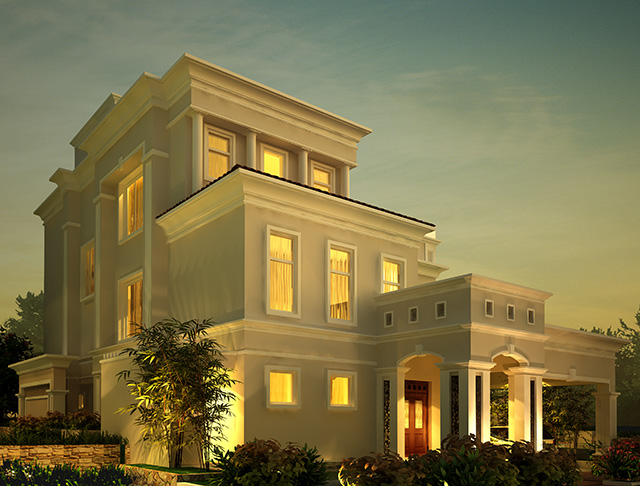
V3 RESIDENCE SPECIFICATIONS
- 4 Bedrooms
- 5 Toilets (4 Baths + 1 Powder Room) Master Walk-in Closet
- Drawing Room (double height)
- Living Room
- Family Room
- Dining Room
- Media Room
- Party Lounge with Bar
- Kitchen with Breakfast Counter, Utility and Yard
- Entrance Foyer with Footwear Console
- Lift Connecting all 3 floors
Cool Green Environment
- Water body on Ground Floor
- Display Garden in front of the house
- 1 Terrace on First Floor and 2 Terraces on Second Floor
- Second Floor Balcony overlooking the Display Garden
Plus those extras that you can’t without
- 1 Maid Room with separate Bathroom
- 2-Car covered Garage
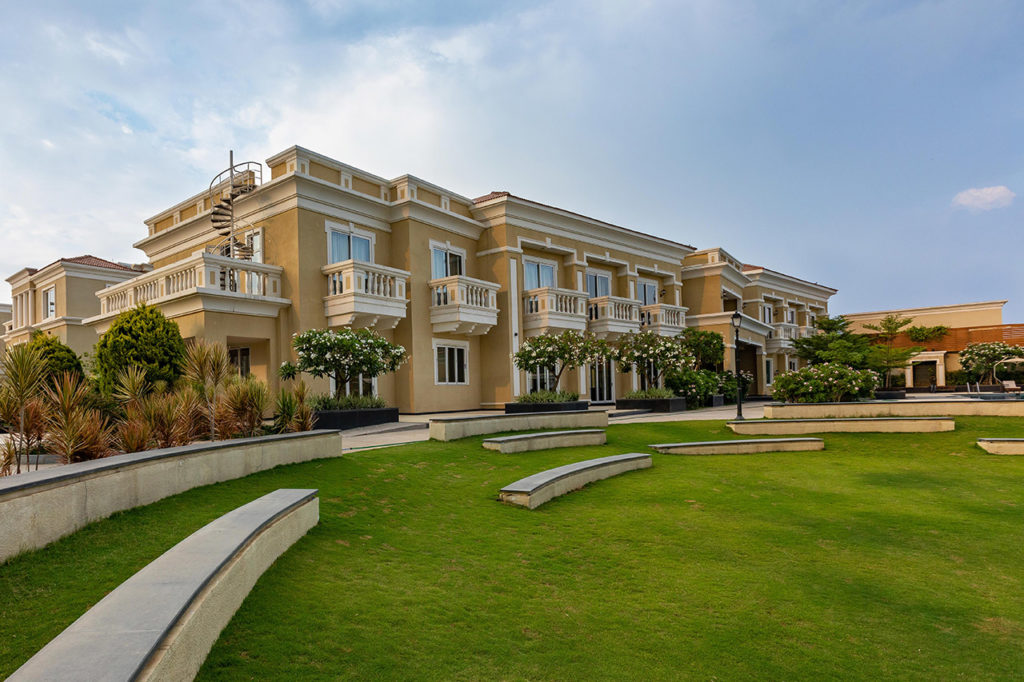
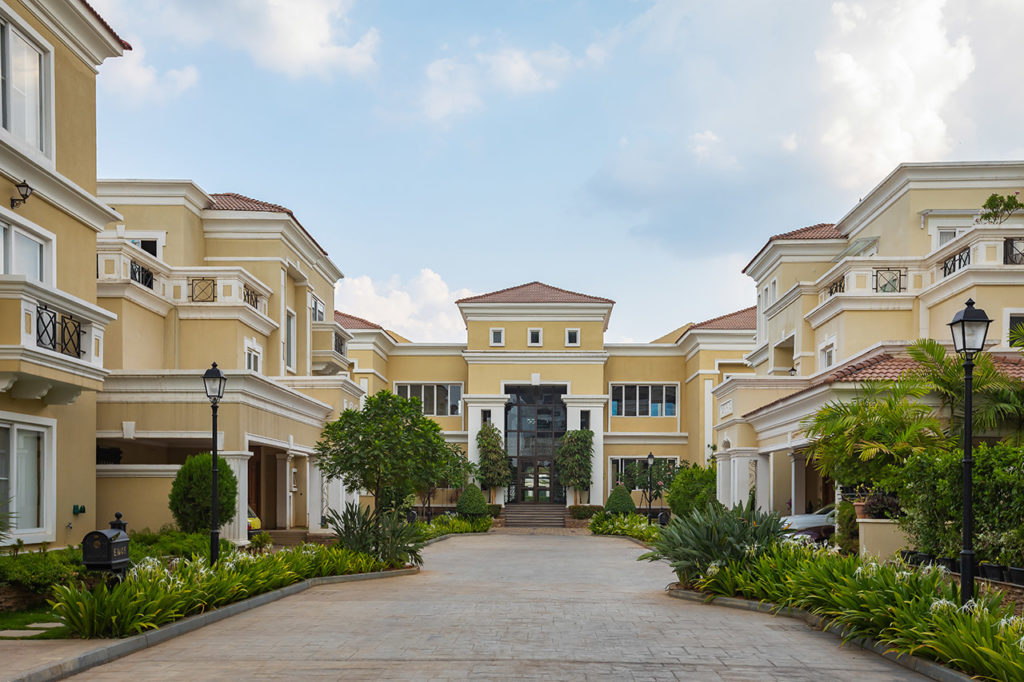
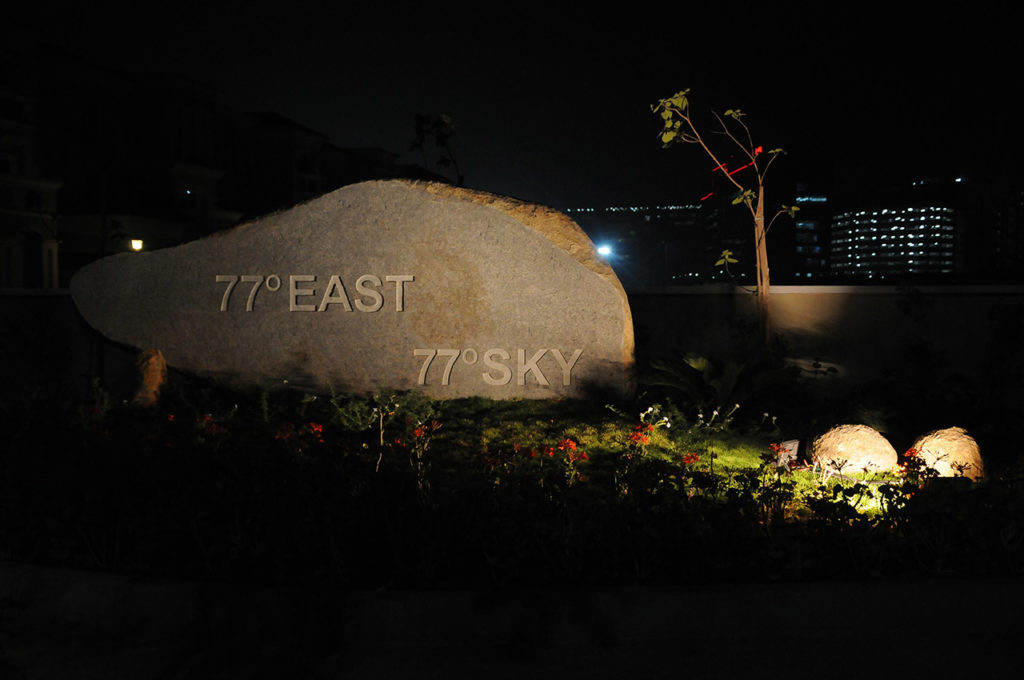
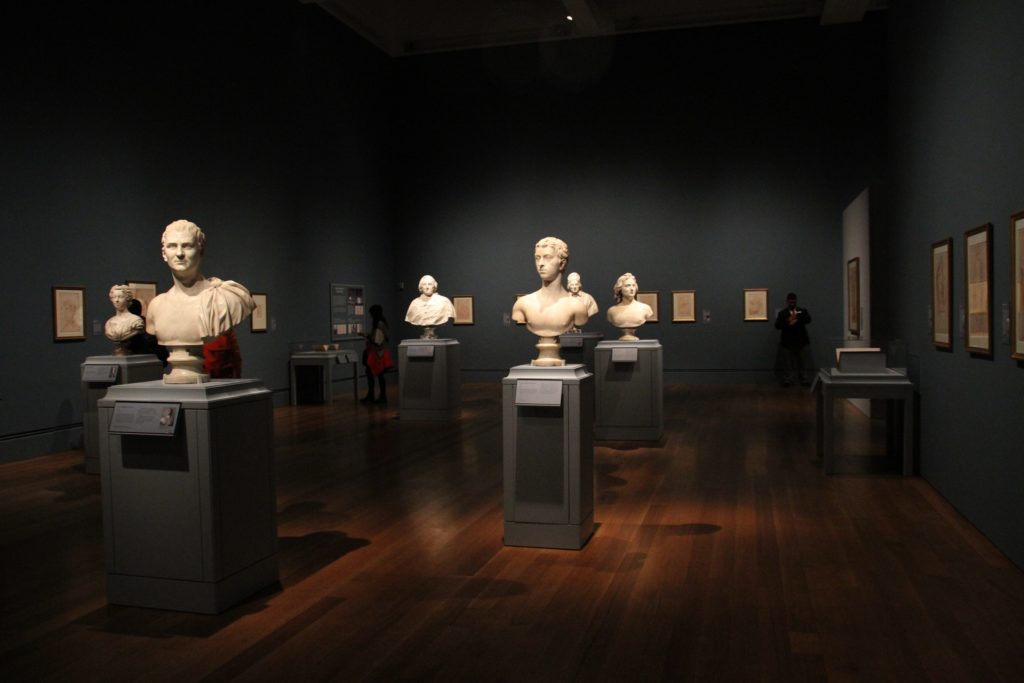
LET'S DISCUSS
We’re ready to become your guide to walk you through Bangalore’s most fascinating ‘Livable Luxury’ gated community project and we would love to share ideas, suggest options and answer your questions.
Connect with us!
©2024 DivyaSree Developers. All Rights Reserved.

